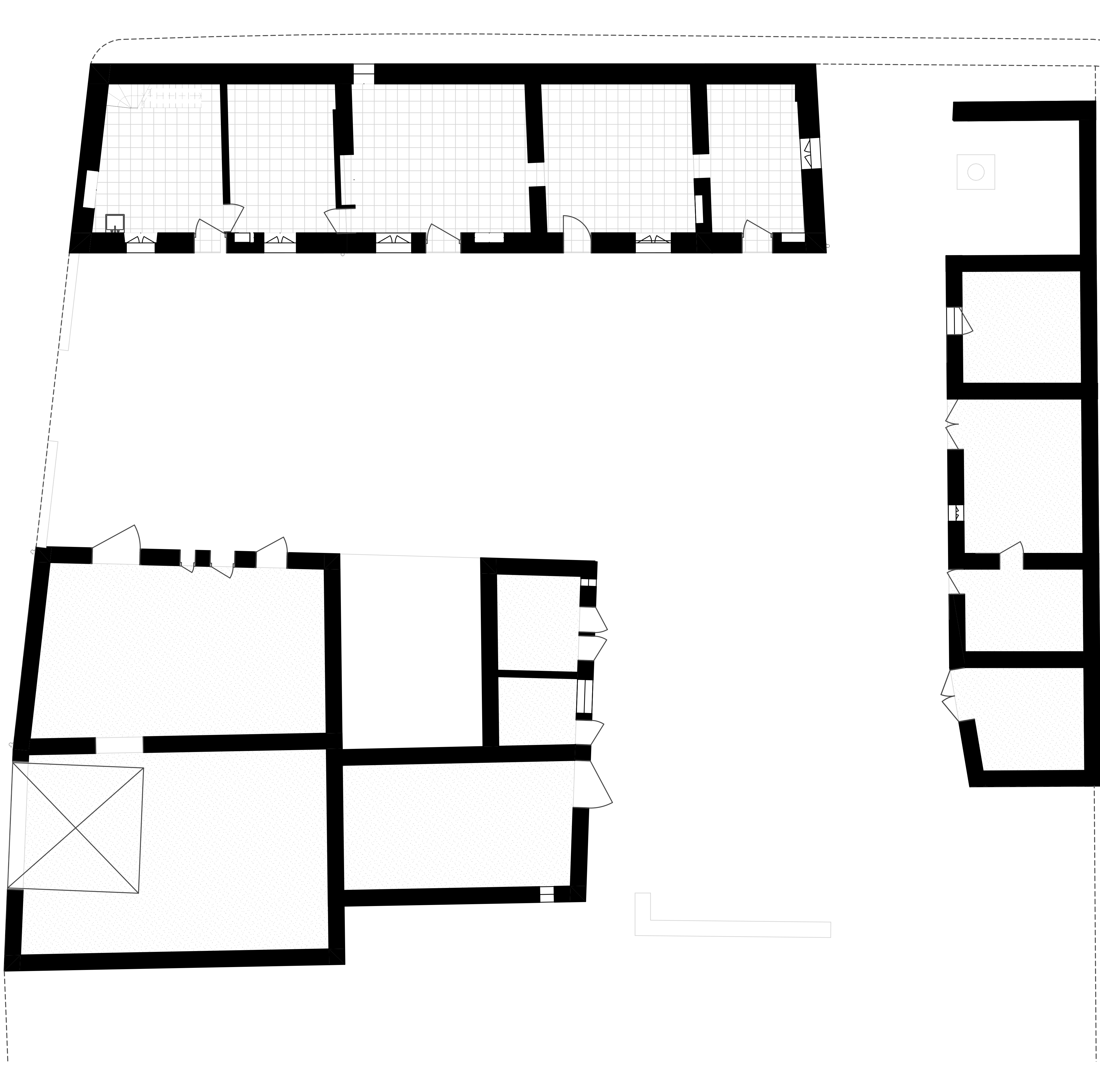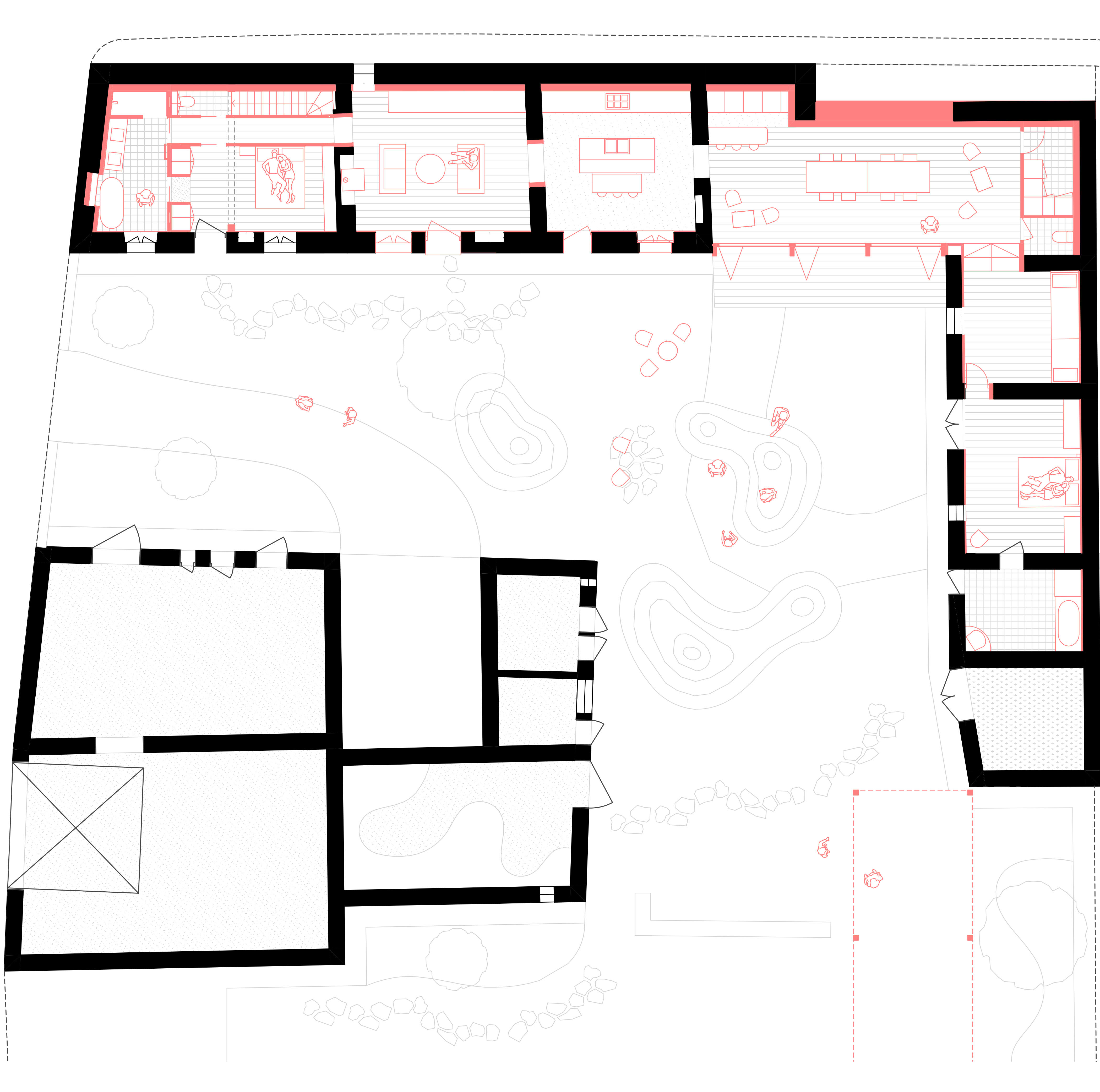Sèvres-Anxaumont
Lieu › Sèvres-Anxaumont (FR86) · Date › 2023 · MOA › Privé · MOE › maàpa · Surface › 450 m² · Photo › maàpa
Ce projet cherche à révéler les strates du site composé de plusieurs bâtiments construits à des époques très différentes. Le corps de ferme, en forme de L, s’ouvre sur le jardin et sert de filtre aux voiries nord et ouest. Ainsi, le projet a pour objectif de conserver au maximum les qualités du bâti existant, tout en proposant une extension, qui dans la même démarche que le reste du projet, sera en maçonnerie pierre au nord et en structure légère en bois au sud afin de pouvoir s’ouvrir sur le paysage. Le projet privilégie le réemploi, ainsi que la révélation de la générosité spatiale des espaces intérieurs d’origine. La tectonique est mise en exergue de manière ingénieuse en fonction de sa position et de son orientation afin d’assurer un confort thermique et acoustique optimal. Les murs de refend sont donc rejointoyés à la chaux et les pierres sont laissées apparentes, les murs périphériques sont quant à eux isolés par l’intérieur en chaux chanvre. Les espaces servis sont positionnés au nord et à l’ouest, alors que les espaces servants s’ouvrent sur le jardin intérieur. A cet égard, les murs nord-ouest reçoivent la majorité des réseaux et le mobilier sur-mesure, participant ainsi au filtre recherché.




