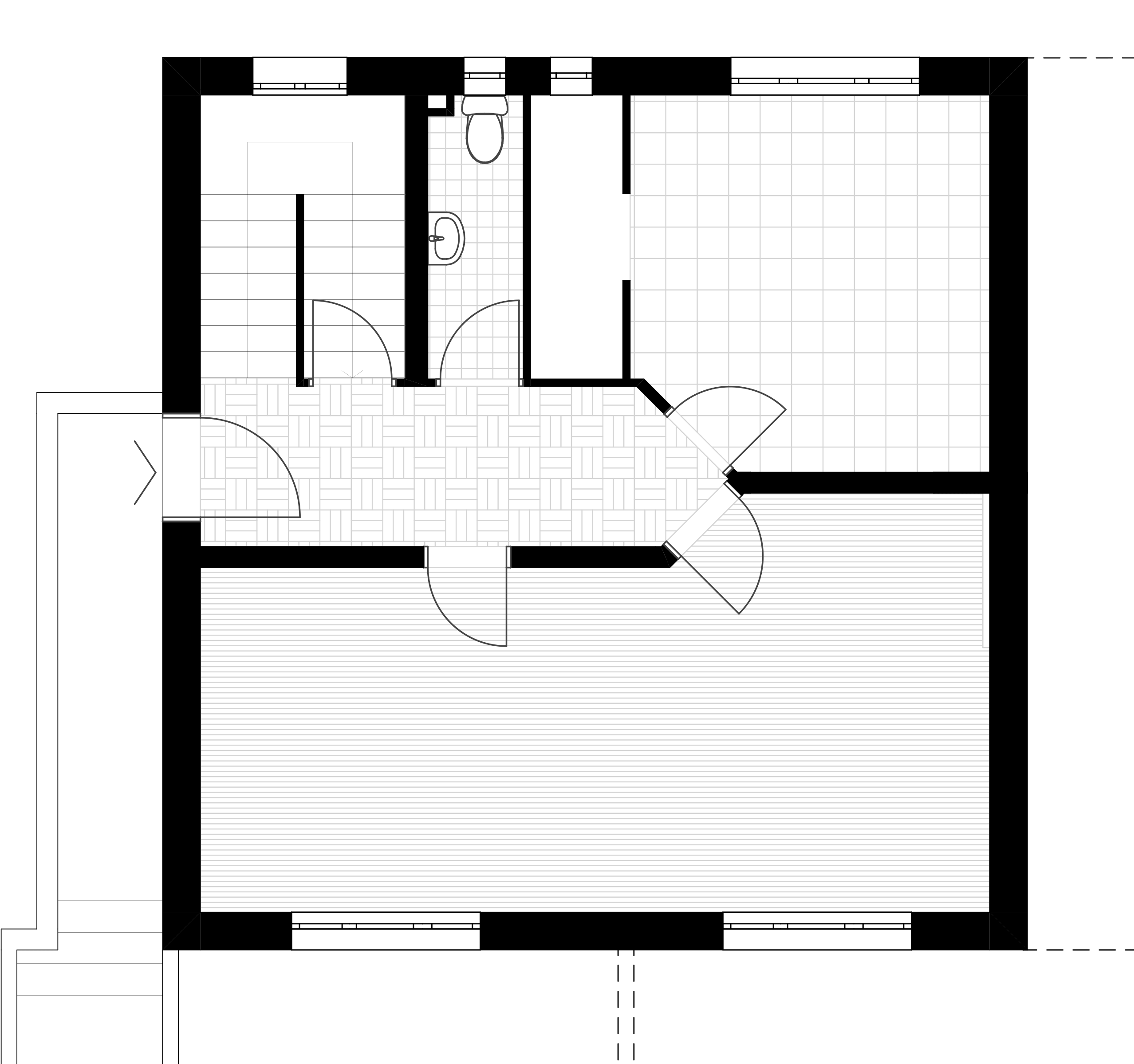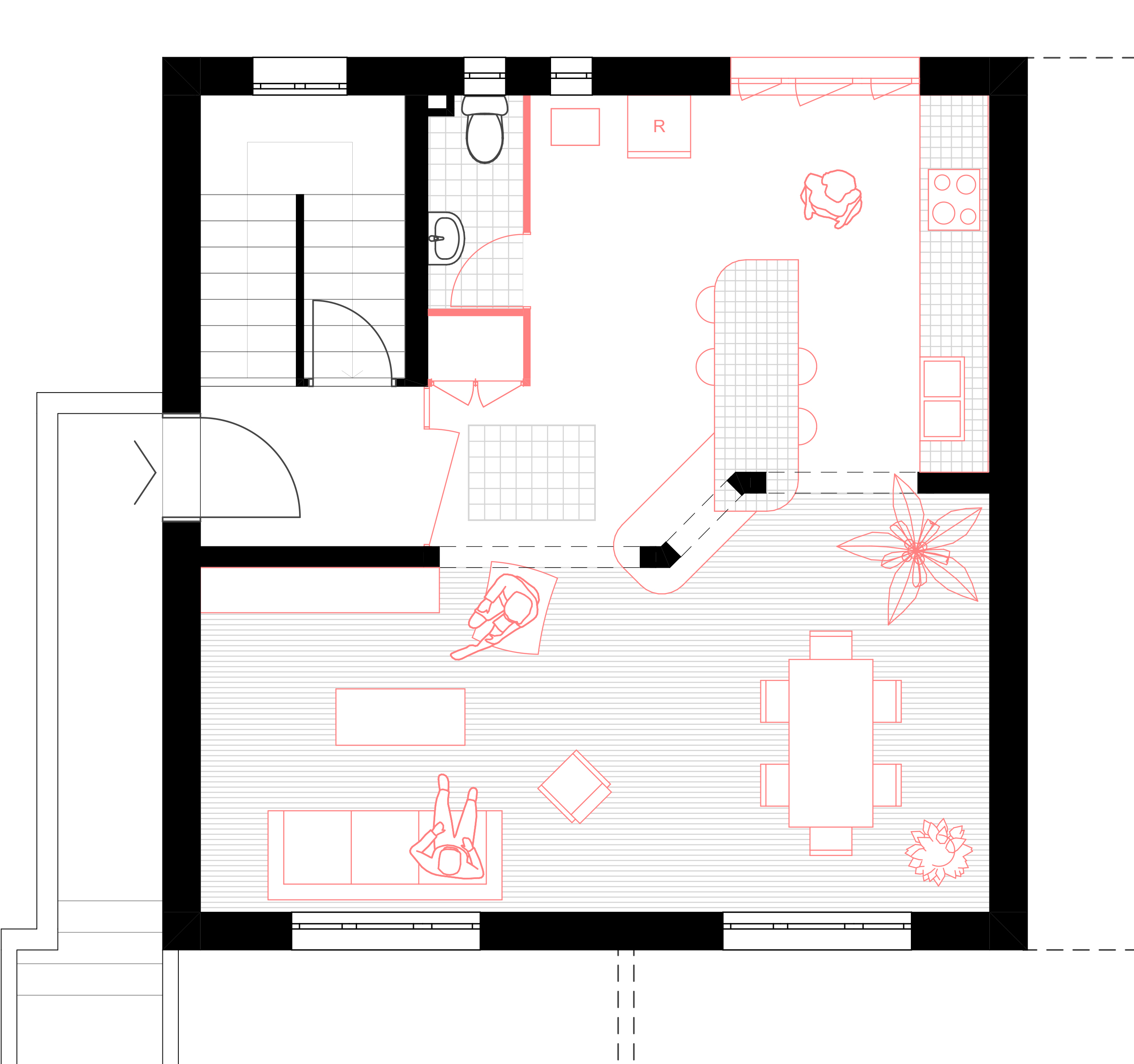Une Metz-on
Lieu › M · Date › 2021 · MOA › Privé · MOE › maàpa · Surface › 180 m² · Photo › maàpa
Le projet de rénovation se structure en deux phases principales. La première porte sur la restructuration intérieure du rez-de-chaussée afin de proposer des espaces plus spacieux, ergonomiques et adaptés au mode de vie des nouveaux usagers. L’intégralité du projet s’articule autour du système constructif de la maison datant des années cinquante.
La deuxième phase propose un aménagement des extérieurs intégrant une construction en ossature bois.
Celui-ci permet d’offrir des espaces de transition intérieur/extérieur, de prolonger l’espace de vie grâce à un dispositif de balcon-terrasse, de casser la verticalité de la façade sur jardin et de gérer les importantes différences de niveaux en insérant un escalier desservant le rez-de-chaussée de la maison et le jardin.




